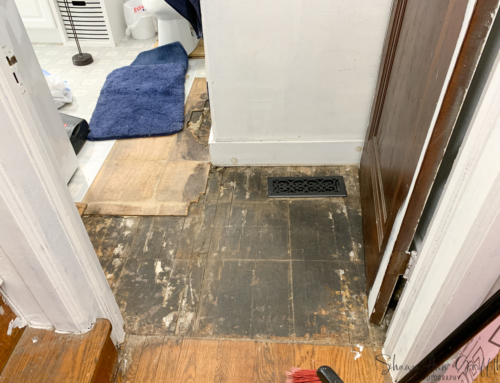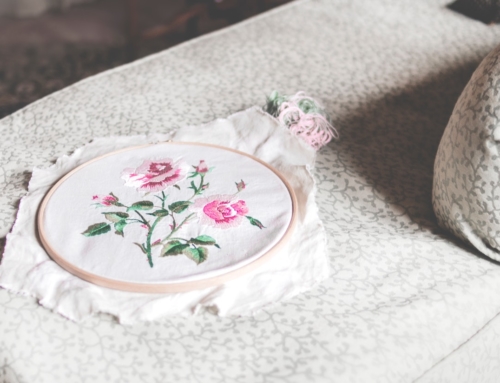When we decided to move back to Michigan, we knew we would be purchasing a fixer-upper. What we didn’t know, was just how much work we’d have to put into that fixer-upper. One of the main rooms that needed a complete remodel was the bathroom. It was a disaster in there when we purchased the house.
What we didn’t realize when we purchased the house was just how bad it really was. We didn’t want to spend the extra money on an inspection, which we do regret. Had we gotten the inspection, we would have known just how bad the house really was. Would we have still purchased the house? It is possible. We didn’t have a lot of options or a lot of extra time.

Bathroom: Complete Gut and Remodeled With a Modern Look
Besides the bathroom being super dirty and almost pieced together, there was a lot of repairs that needed to be done. The toilet was hanging on, barely, and scared me every time I sat on it. It felt like it was either going to tip over or fall through the floor. The flange was no longer attached to the floor, so it was literally just hanging in the air. We quickly fixed that by adding a 3/4″ piece of plywood under the toilet and adding a flange extender. This was just a temporary fix, but it worked for us until we decided to do a complete remodel.


Bathroom Remodeling
When we got down to it, the entire bathroom needed to be completely remodeled. OK, so we didn’t take out the walls, floor, and ceiling. But everything else was either removed or repaired.
Bath Tub

There was water damage around the tub. This wouldn’t normally be too bad, but the damage went all the way to the subfloor, which meant we could actually see into the basement while standing in front of the tub.

Walls
There was tile up most of the walls, originally. However, it had been previously removed by one of the previous owners. They did a horrible job at removing the tiles. The grout was still on the walls and you could see the tile spots. Some areas they had tried to cover up where the tiles sat and never smoothed it out.
Sink
The bathroom sink was not only not attached to any of the drain plumbing, but I don’t think it wasn’t even an actual bathroom cabinet. It did have a bathroom style sink on it though.

Cabinets turned laundry area


Cabinets galore! Almost one entire wall in the bathroom was nothing but cabinets. This was a great space for storage, however, they weren’t designed very nice and one of the cabinets used to be a laundry shoot. That meant that there was a whole in the floor leading to the basement. Thankfully you couldn’t see the hole because the cabinet was still there, but it made that cabinet useless.

We decided to remove all of the cabinets and put the washer and dryer in the bathroom. Yes, now the room is fuller, but it is much better than having to go to the basement to do your laundry. Also, the bathroom is huge and we still have plenty of room. Since this picture was taken, we’ve added another shelf just above the washer and dryer. The bottom shelf we use for all the laundry products and the top shelf (the one in the picture) is used for our linens and toiletries.




